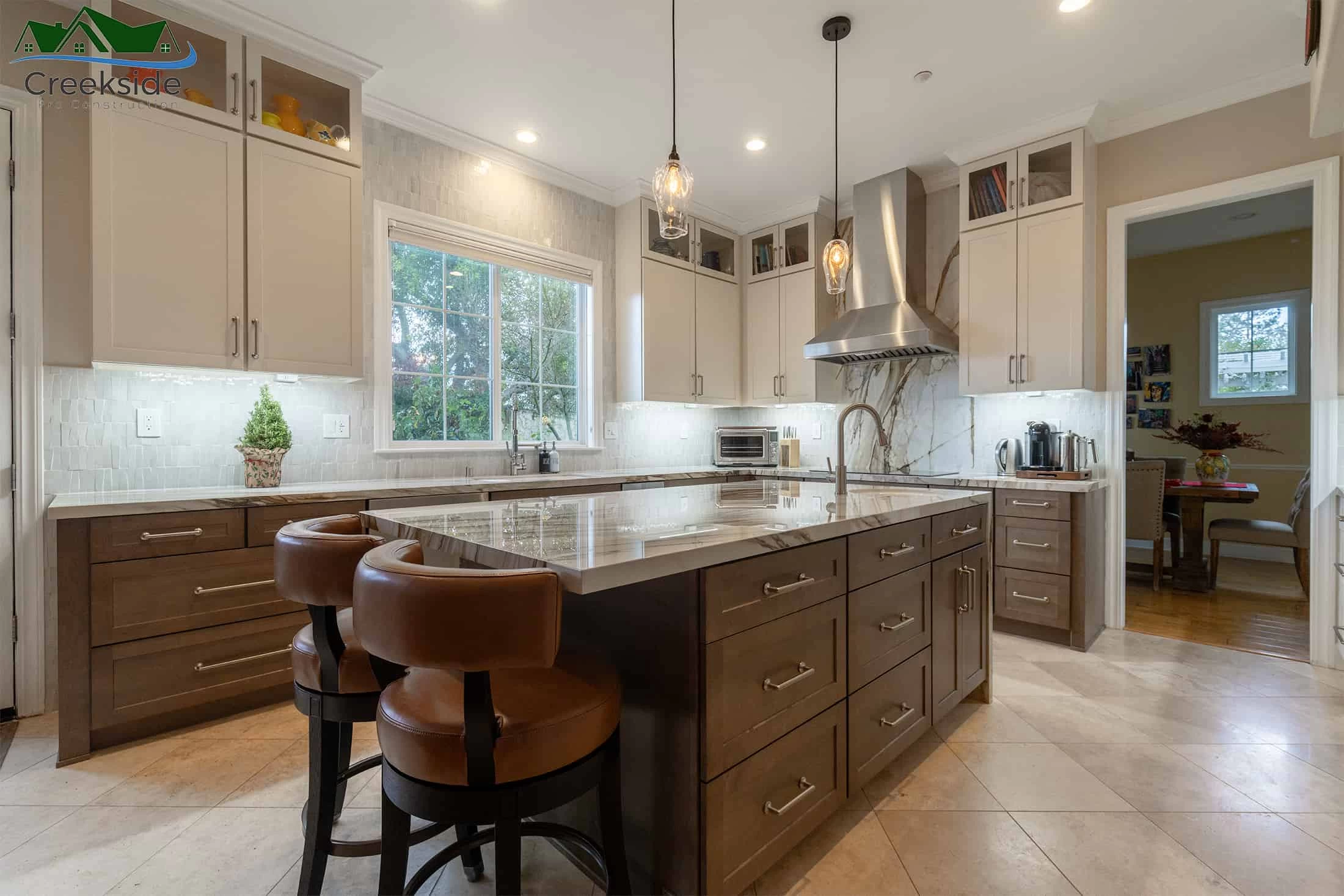L-shaped layout
The L-shaped kitchen is characterized by its L-shaped configuration, utilizing two adjacent walls for cabinetry and appliances. This layout provides ample space for movement and entry from both sides. Consider this layout if it aligns with your kitchen's dimensions and style.
U-shaped layout
A U-shaped kitchen has cabinets, countertops, and appliances on three sides, with an open side for entry. This design forms a U shape, offering a functional and efficient kitchen space.
G-shaped layout
The G-shaped layout is similar to the U-shaped but encloses one more side, resembling the letter G. This design covers four sides with counter space and is worth exploring for its unique and spacious designs.


