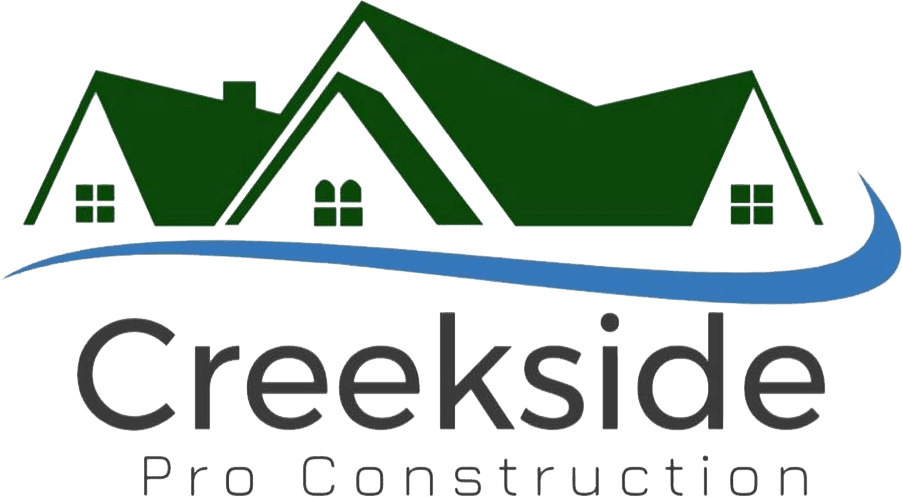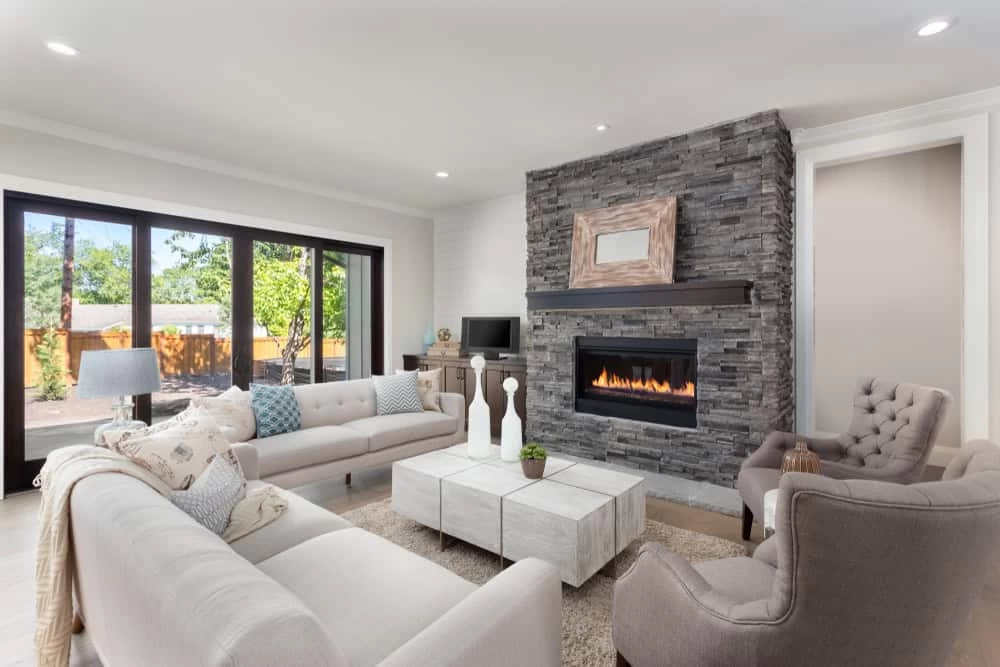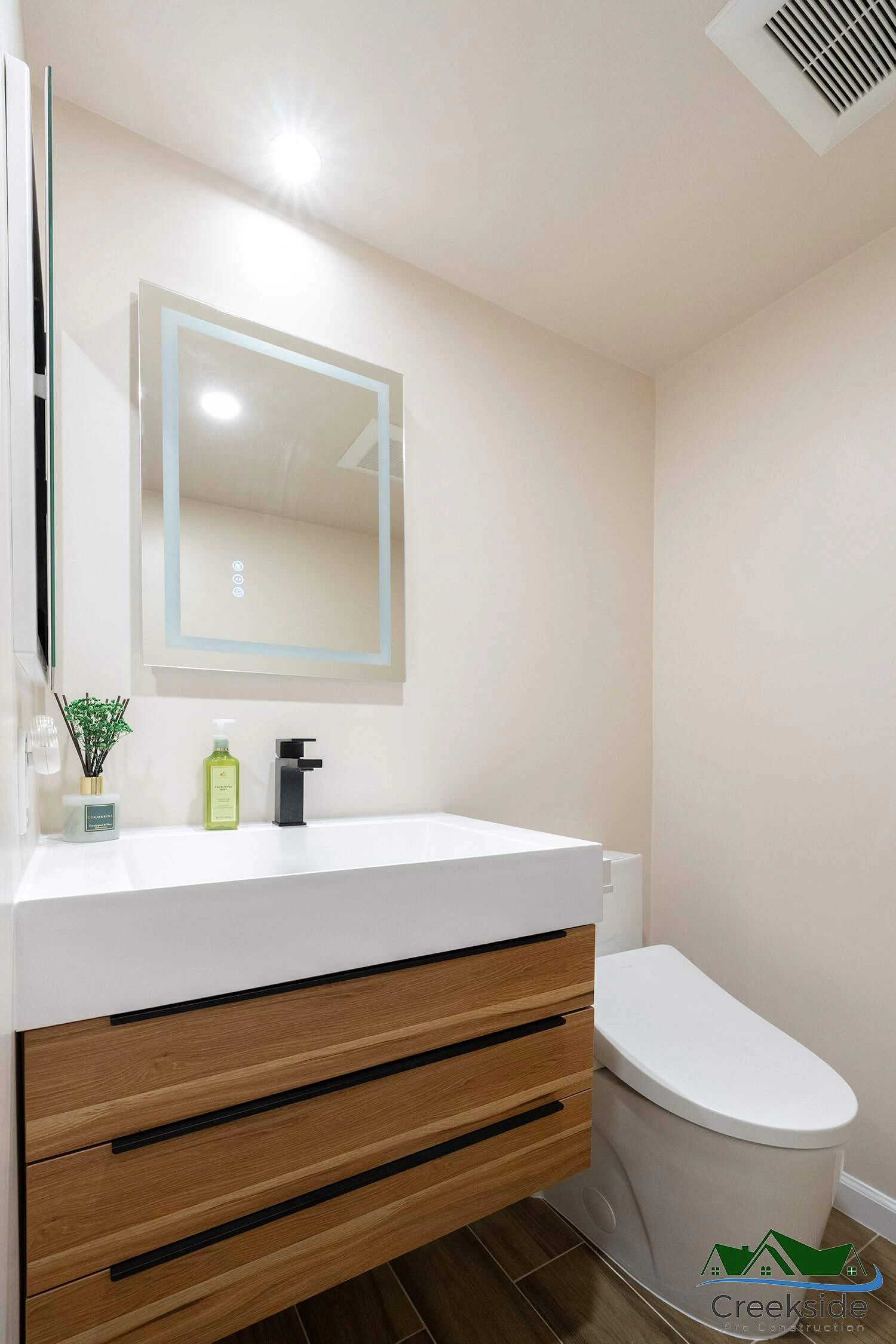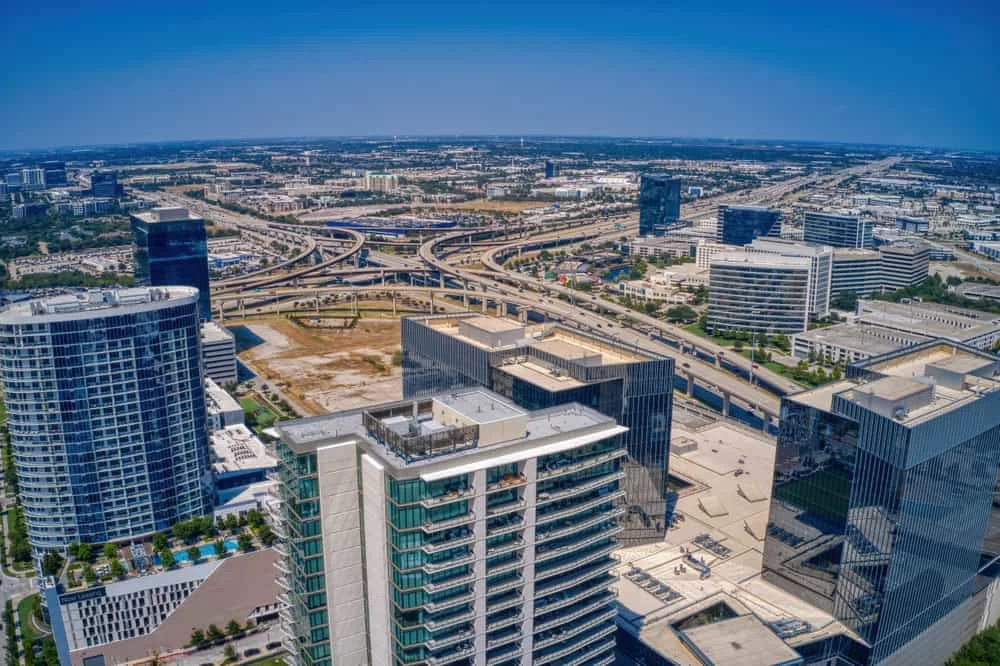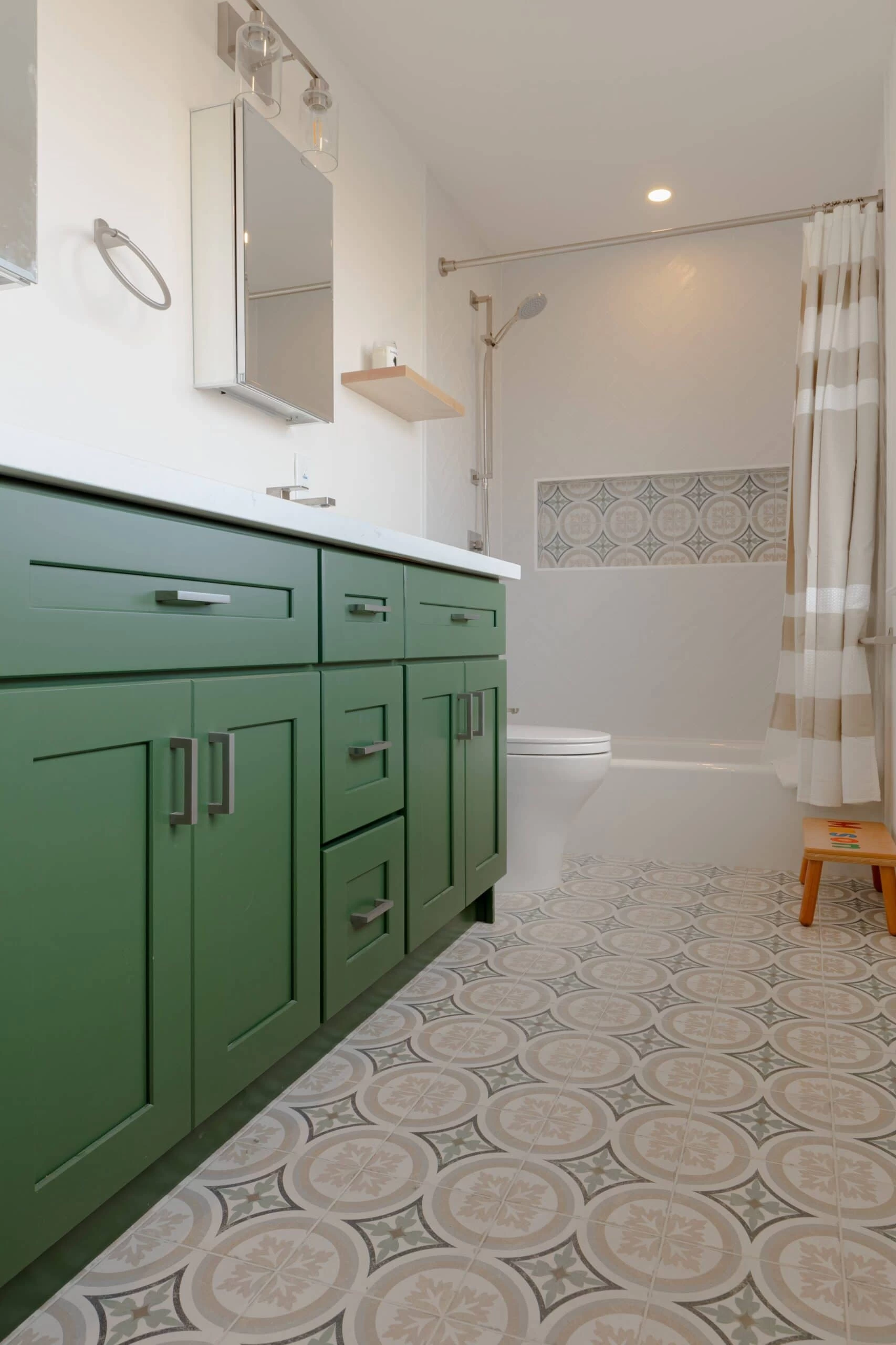Summary:
If you’re experiencing spatial limitations in your Contra Costa or Alameda County home, you’re certainly not alone in this common challenge. Many Bay Area homeowners struggle with making the most of their living space, feeling confined in homes that should offer comfort, functionality, and room to breathe.
This challenge becomes particularly acute in the Bay Area, where soaring housing costs make maximizing every square foot essential for both daily comfort and long-term property value protection.
Open Floor Plans: The Key to Spacious Living
Open floor plans represent one of the most transformative approaches to creating spacious living environments, fundamentally altering how rooms relate to each other and how families interact within their homes.
This design philosophy has gained tremendous popularity because it addresses multiple spatial challenges simultaneously while creating more flexible and functional living arrangements.
The Psychology and Practicality of Open Space
Creating open floor plans involves strategically removing non-load-bearing walls to merge living, dining, and kitchen areas into one cohesive space that feels dramatically larger than the sum of its individual parts. This transformation works on both practical and psychological levels, creating benefits that extend far beyond simple square footage calculations.
Visual and psychological benefits include:Practical advantages encompass:
Design Considerations for Open Floor Plans
Successfully implementing open floor plans requires careful attention to structural requirements, building codes, and functional needs. Not every wall can be removed safely, making professional evaluation essential for determining which modifications are feasible and safe.
Critical planning elements include:Revolutionary Storage Solutions for Every Space
Creating more functional space extends far beyond removing walls to encompass every corner of your home through innovative storage design that eliminates clutter while maintaining aesthetic appeal. The most effective storage solutions integrate flawlessly into your home’s design, supplying organization without sacrificing style or consuming valuable floor space.
Built-In Storage Systems and Custom SolutionsIncorporating sophisticated storage solutions transforms every square foot into potential organizational space, utilizing areas that traditionally remain underutilized or completely wasted.
Vertical storage opportunities include:Underutilized space transformations encompass:
Multi-Functional Furniture and Smart Storage
Modern furniture design increasingly emphasizes pieces that serve multiple purposes, offering both functionality and storage while minimizing the number of separate items needed to furnish a space effectively.
Innovative furniture solutions include:Kitchen and Bathroom Storage Optimization
Kitchens and bathrooms present unique storage challenges due to their special functions and typically compact footprints, but they also offer tremendous opportunities for space-maximizing innovations.
Kitchen storage innovations include:Bathroom storage solutions encompass:
Room Conversions and Functional Transformations
Converting underutilized spaces represents one of the most cost-effective approaches to dramatically increasing your home’s functional square footage without the expense and complexity of building additions. Many homes contain areas that serve minimal purposes or remain entirely unused, representing significant opportunities for creative transformation that can add substantial value and functionality.
Basement and Attic ConversionsBelow-grade and above-grade spaces often offer the greatest opportunities for functional conversion, offering significant square footage that can be transformed into valuable living areas with proper planning and execution.
Basement transformation possibilities include:Attic conversion opportunities encompass:
Garage and Outbuilding Adaptations
Attached and detached garages present exceptional opportunities for space expansion, often supplying substantial square footage that can be converted to living areas while maintaining some vehicle storage capability.
Garage conversion options include: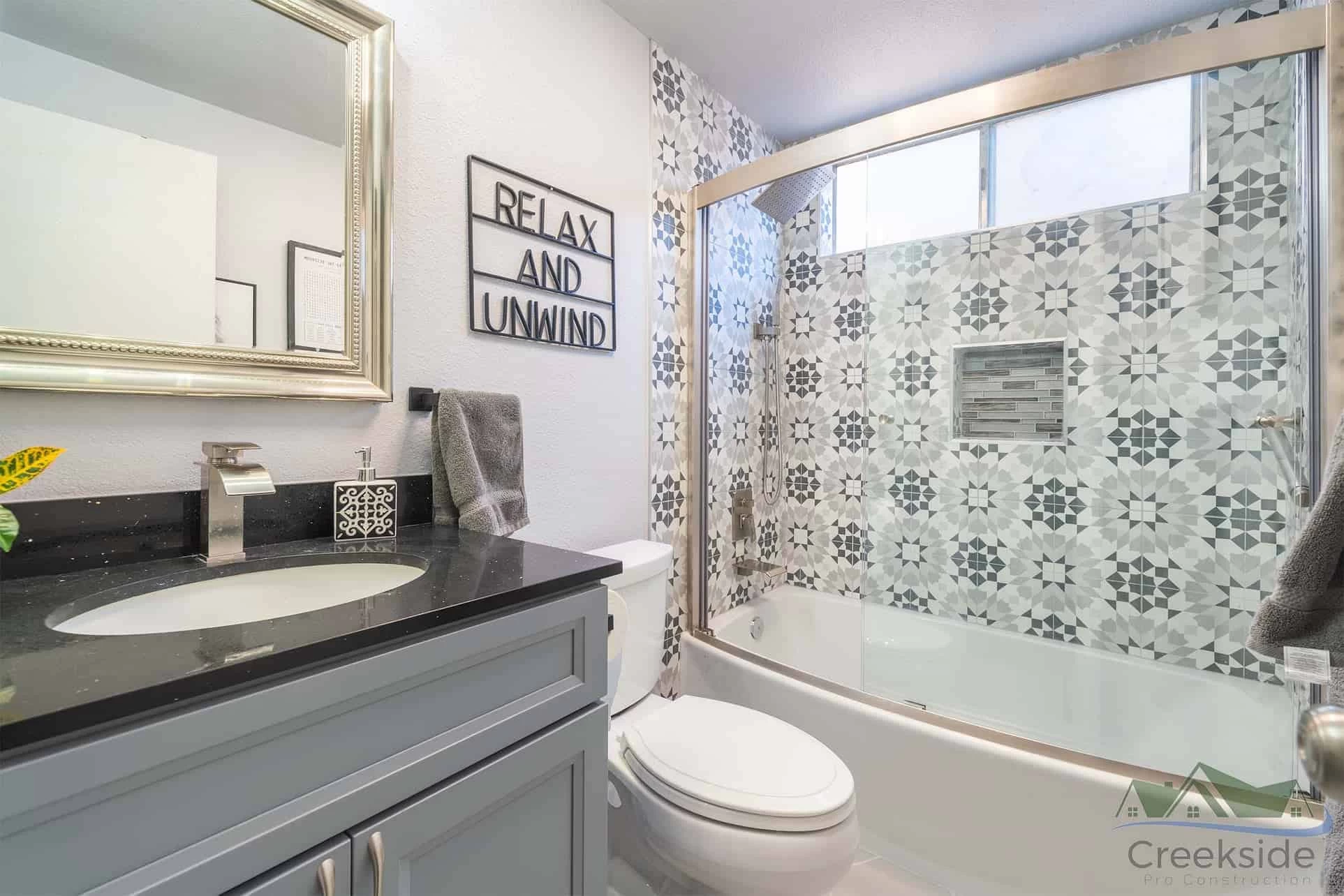
Natural Light Integration and Spatial Improvement
Natural light profoundly impacts spatial perception, making rooms feel larger, more open, and more connected to outdoor environments. Light-filled spaces appear more spacious and inviting than their darker counterparts, regardless of actual square footage measurements.
Window and Skylight StrategiesStrategic lighting improvements can transform cramped, cave-like areas into bright, airy spaces that feel significantly larger and more welcoming to both residents and guests.
Natural light enhancement techniques include:Benefits of increased natural light encompass:
Smart Technology Integration for Space Optimization
Modern smart home technology offers unprecedented opportunities to optimize living space by simplifying daily routines, reducing physical clutter, and creating more organized and productive home environments. Advanced technology systems can eliminate multiple separate devices while offering improved functionality and control.
Automated Systems and Space-Saving Solutions
Smart home technologies that maximize space include:
Benefits of smart technology integration encompass:
Professional Planning and Implementation - 5
Successfully making use of space in your Contra Costa or Alameda County home requires extensive planning that considers how different strategies work together to create cumulative benefits. The most effective space-maximizing renovations take an integrated approach that addresses structural modifications, storage solutions, lighting improvements, and technology integration as complementary elements of a unified design strategy.
Creekside Pro Construction brings extensive experience in space optimization projects throughout the Bay Area, understanding both technical requirements and aesthetic preferences that characterize successful renovations in this unique region. Our team combines construction expertise with design sensibility to create solutions that are both practical and beautiful, ensuring that your space-maximizing renovation improves your home’s functionality, beauty, and long-term value.
