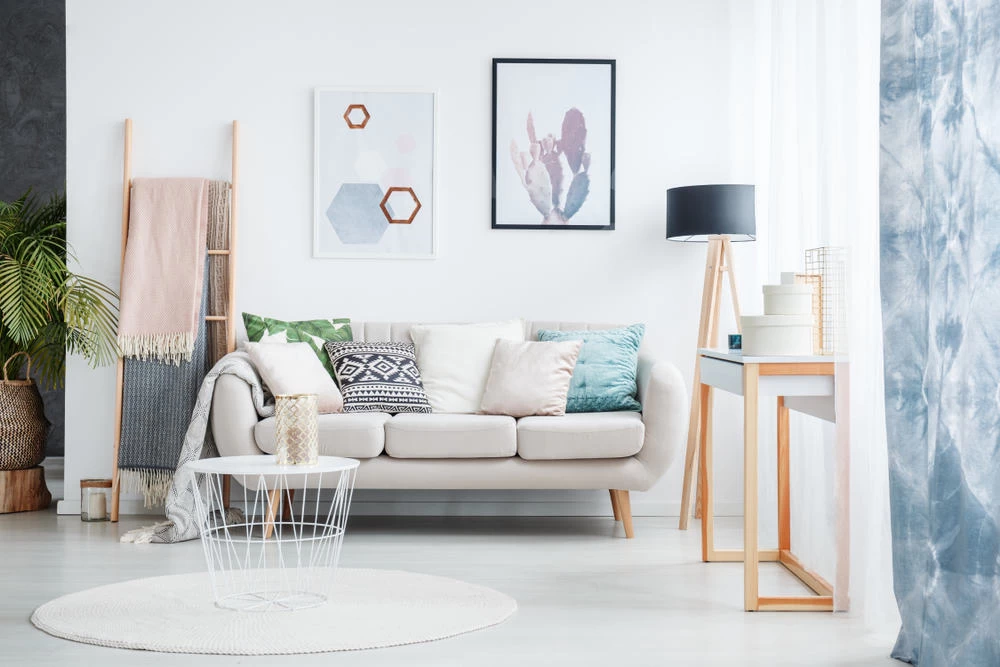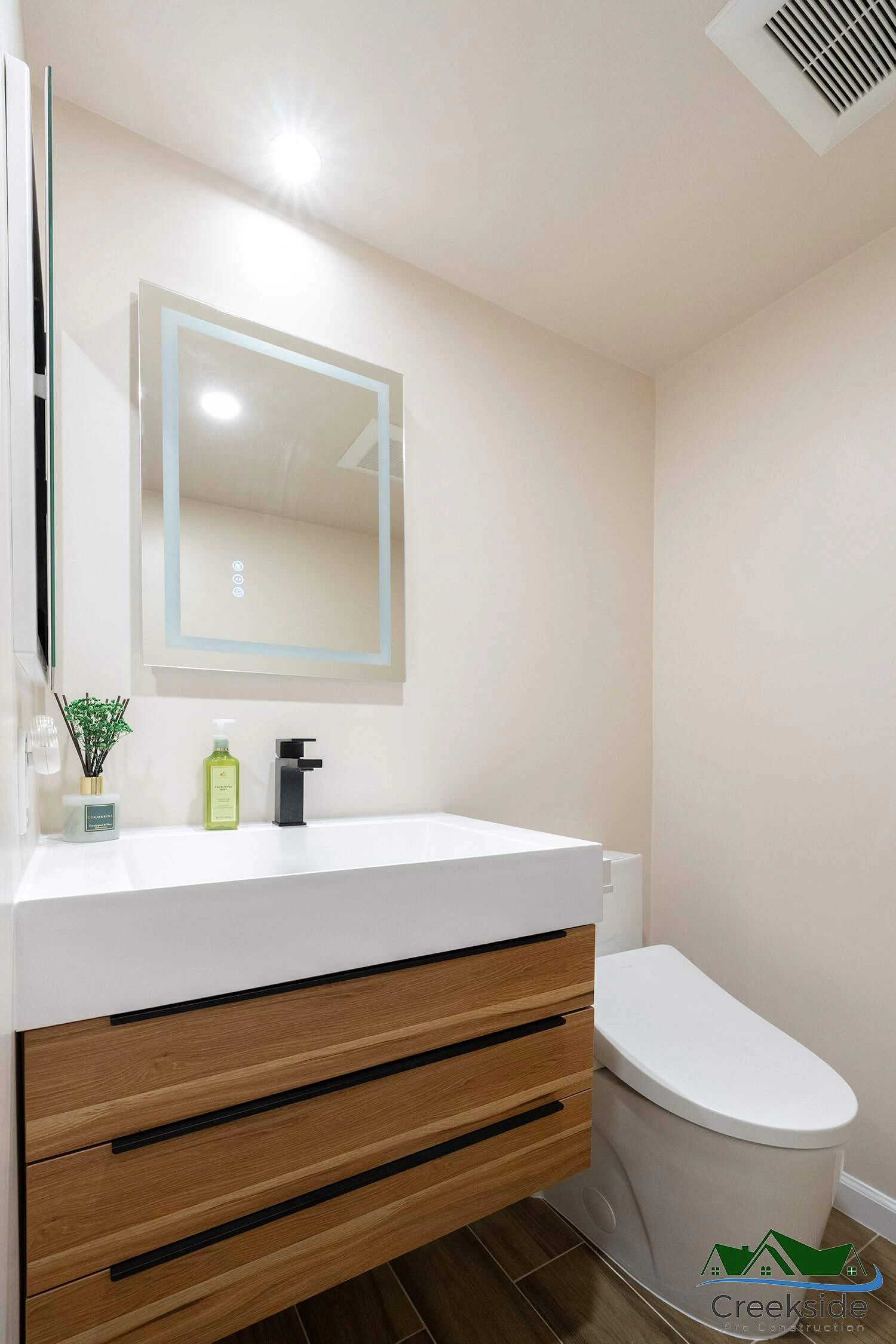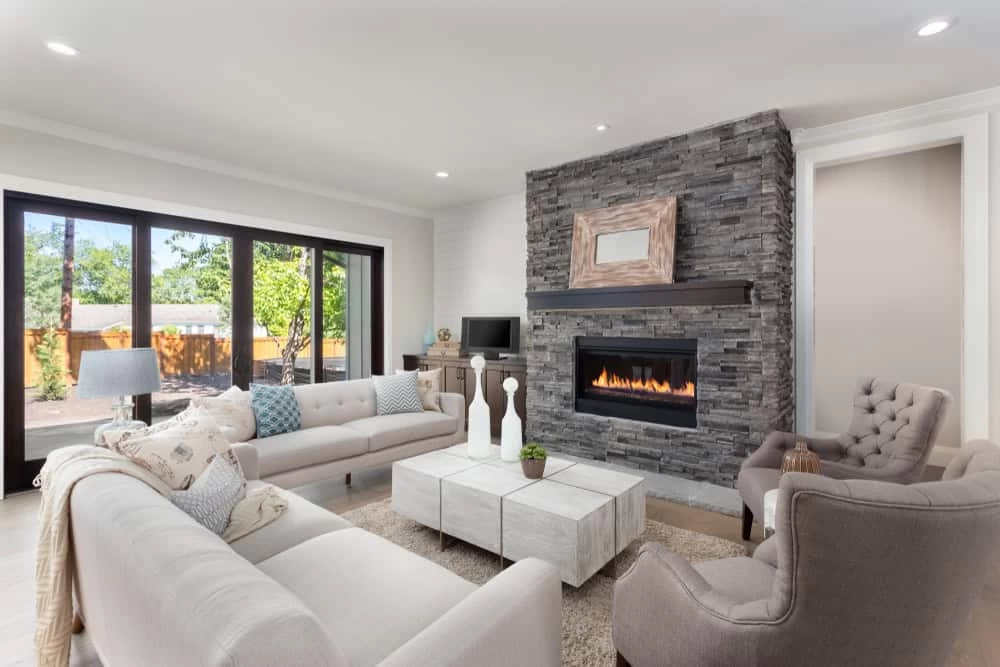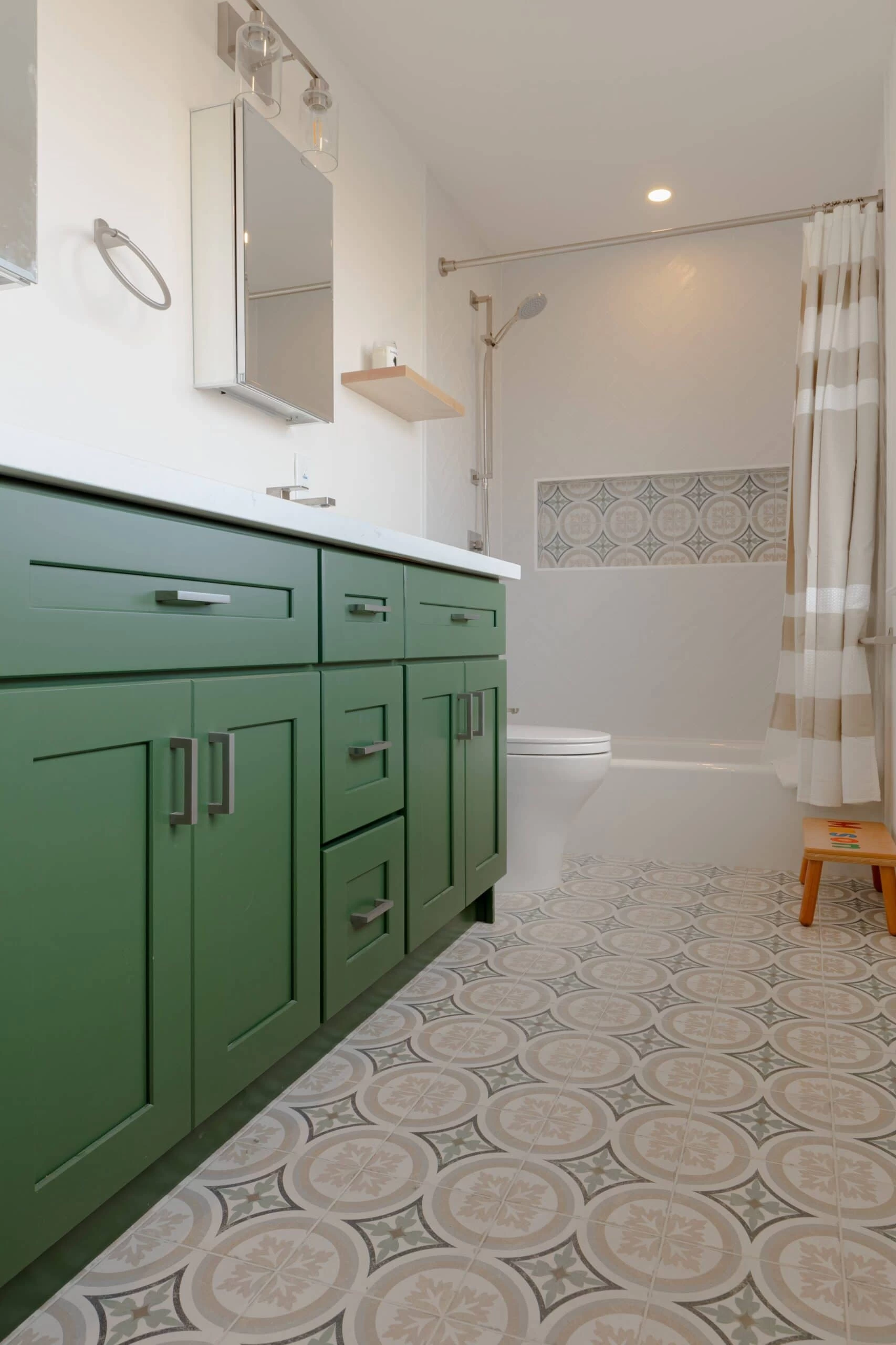Expert Tips from Creekside Pro Construction
Assess Your Space and Identify Needs
Before embarking on a small home remodeling project, it’s essential to assess your space thoroughly and identify your specific needs. Take note of the existing layout, furniture placement, and any areas that feel cramped or underutilized. Consider how you currently use each room and what changes would make the most significant impact on your daily life.
Are you looking to create more storage space, improve functionality, or simply make the room feel larger and more open? By understanding your needs and priorities upfront, you can tailor your remodeling plans to address specific pain points and optimize your living space effectively.
Multifunctional Furniture and Storage Solutions
In small home remodeling projects, every inch of space counts. Embrace multifunctional furniture and storage solutions to maximize functionality without sacrificing style. Look for pieces that serve dual purposes, such as a sleeper sofa with built-in storage or a coffee table that doubles as a dining table.
Consider innovative storage solutions, such as built-in shelving, under-stair storage, or wall-mounted cabinets, to free up floor space and keep clutter at bay. Maximize vertical space by utilizing tall bookcases or wall-mounted organizers to make the most of every square foot in your home.
Optimize Layout and Traffic Flow
In small homes, efficient layout and traffic flow are essential for maximizing space and creating a sense of openness. Consider rearranging furniture to create clear pathways and maximize usable space in each room. Avoid blocking windows or doorways with bulky furniture, and opt for streamlined pieces that fit the scale of the room.
Think about how you move through your home on a daily basis and adjust the layout accordingly to minimize obstacles and improve circulation. Strategic placement of furniture and accessories can create the illusion of more space and make your home feel larger and more inviting.
How Light and Colors Influence Space
Light and color play a crucial role in small home remodeling projects, as they can significantly impact the perceived size and ambiance of a room. Maximize natural light by keeping window treatments minimal or opting for sheer curtains that allow light to filter through. Consider installing skylights or light tubes to bring in more natural light without sacrificing privacy.
Choose light, neutral colors for walls, floors, and furnishings to create a sense of openness and airiness. Avoid dark or overly busy patterns, which can make a room feel smaller and more confined. Incorporate mirrors strategically to reflect light and visually expand the space, making it feel larger and more spacious.
Include Built-In Features for Seamless Integration
Built-in features offer a seamless and space-saving solution for small home remodeling projects. Consider incorporating built-in bookshelves, window seats, or banquettes to maximize storage and seating without taking up valuable floor space. Built-in cabinetry and storage solutions can be customized to fit the specific dimensions of your home, providing a tailored and cohesive look that enhances both form and function.
Built-in furniture can also help create a sense of continuity and flow throughout your home, making it feel more cohesive and well-designed. By integrating built-in features into your remodeling plans, you can optimize space and enhance the overall functionality and aesthetic appeal of your home.
Partner with Us for Small Remodeling Projects
At Creekside Pro Construction, we specialize in helping homeowners in Contra Costa County, CA, and Alameda County, CA, maximize their living spaces through innovative and practical remodeling solutions. Whether you’re looking to optimize a small kitchen, transform a cramped bathroom, or create a more functional living area, our team of experienced professionals is here to help.
From initial design consultation to final installation, we’ll work closely with you to understand your needs and create a customized remodeling plan that maximizes space, enhances functionality, and reflects your unique style. Contact us today to schedule a consultation and discover how Creekside Pro Construction can help you make the most of your small home.





