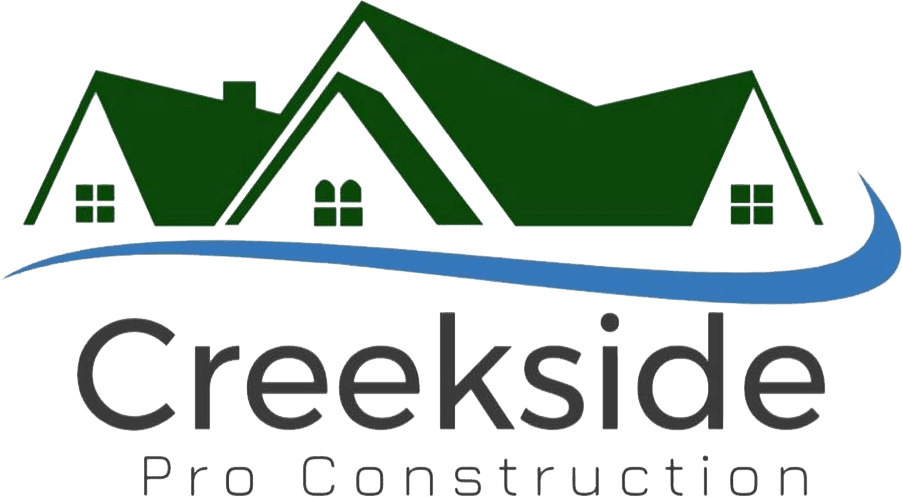3D Design Services Contra Costa County
See Your Remodel Before We Build
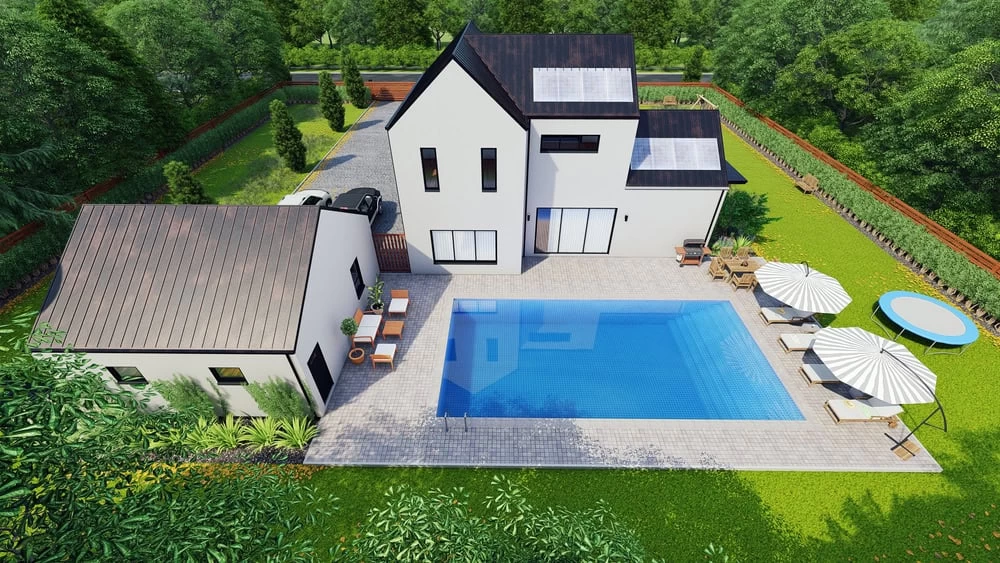
Qualified Construction Professionals
Every design comes from qualified contractors who actually build what they design, guaranteeing feasibility and code compliance.
Complete 3D Walkthroughs
Walk through your space virtually, see lighting changes throughout the day, and experience your remodel before construction.
No Surprise Costs
Accurate material takeoffs and labor estimates from complete 3D models mean your budget stays on track.
Local Bay Area Knowledge
We understand Contra Costa and Alameda County building codes, permitting, and neighborhood architectural styles.
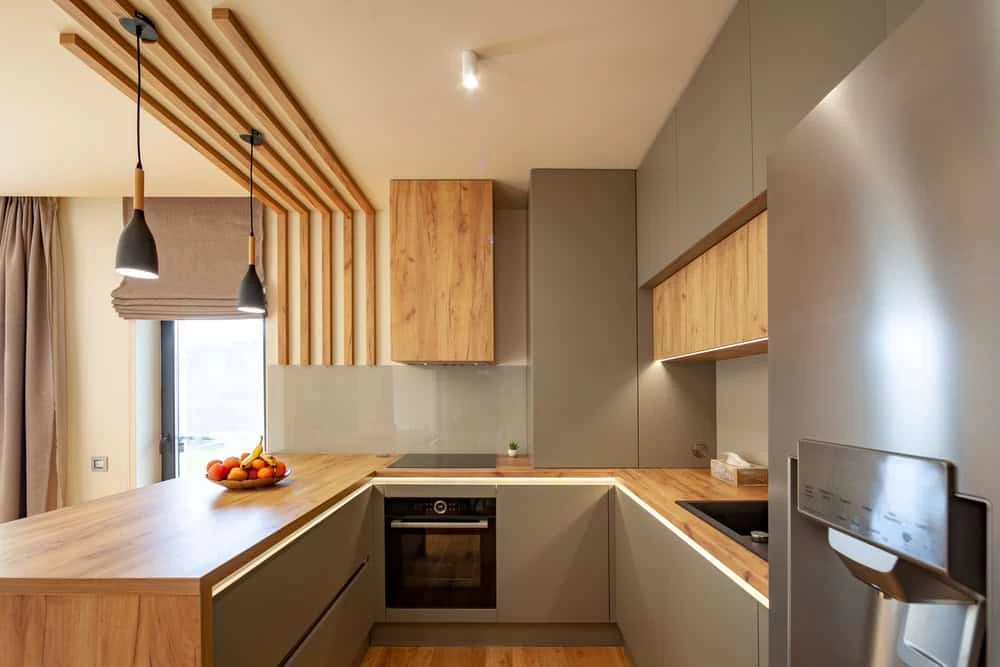
3D Design for Kitchen Remodels
Planning Your Remodel Just Got Smarter
3D Visualization Services Benefits
What You Get With 3D Design
You'll catch design problems before they become expensive construction mistakes.
Your family can see exactly what they're agreeing to before work starts.
Material selections become obvious when you see them in your actual space.
You'll know your new layout works with how you actually live.
Contractors understand your vision perfectly, reducing miscommunication and delays.
You'll feel confident about your investment instead of anxious about unknowns.
Share project details
Call us or get a free online quote to help us identify your project needs.
We'll follow up
If you requested an online quote, you can expect a callback within 24-48 hours of your request.
The floor is yours
Connect with an expert and share all project specifics.
Plan your project
Like what you hear? We'll provide next steps and expert guidance.
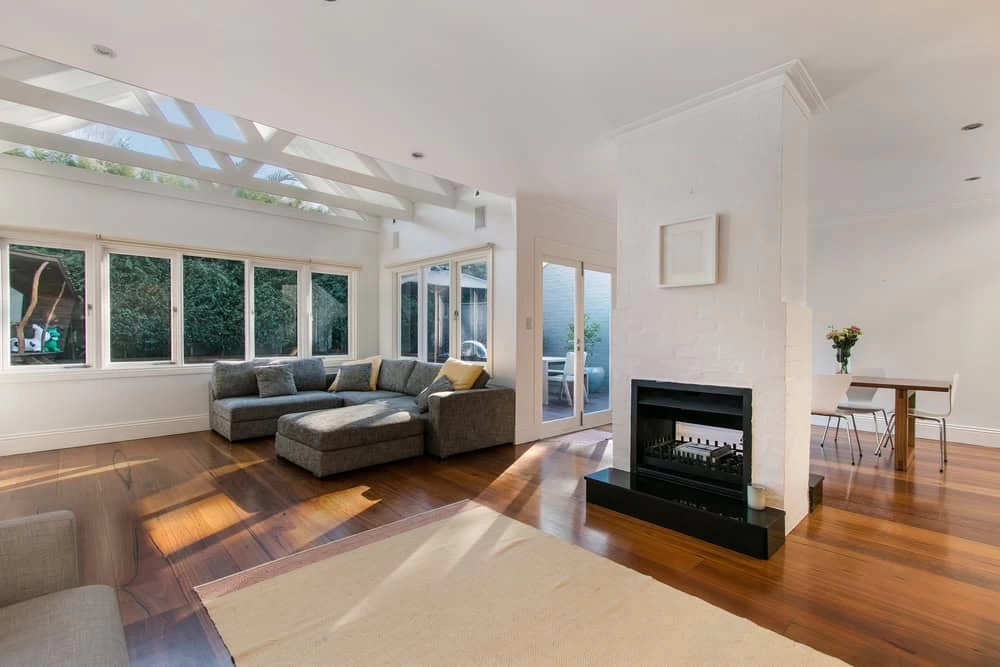
3D Rendering Services Process
More Than Pretty Pictures
3D Modeling Services Included
Everything You Need to Move Forward
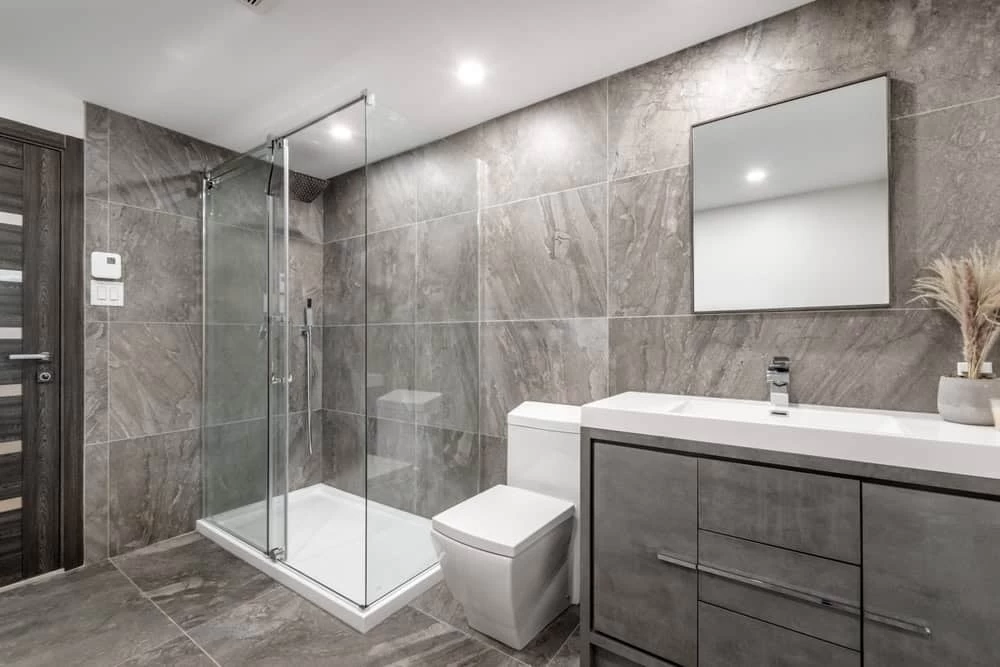
Common questions about 3D Design Services
How long does it take to create 3D designs for my remodel?
What's included in your 3D design services package?
Can you show different material options in the 3D renderings?
Do you handle permits and construction after the 3D design is complete?
How accurate are the 3D renderings compared to the finished project?
What areas do you serve for 3D design services?
Site Measurement and Consultation
We measure your space precisely and discuss your vision, budget, and timeline requirements.
3D Model Creation
Your space is recreated digitally with accurate dimensions, lighting, and architectural elements.
Design Review and Refinement
You review renderings, request changes, and approve the final design before construction begins.
